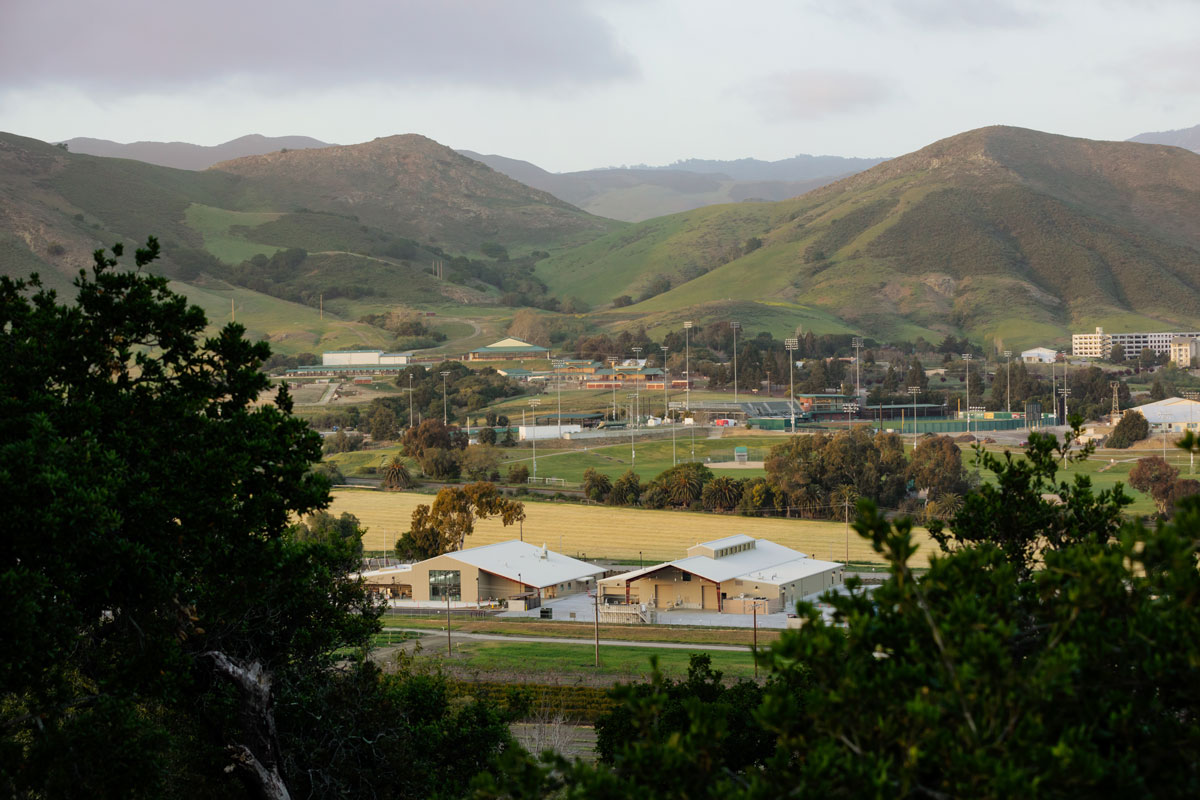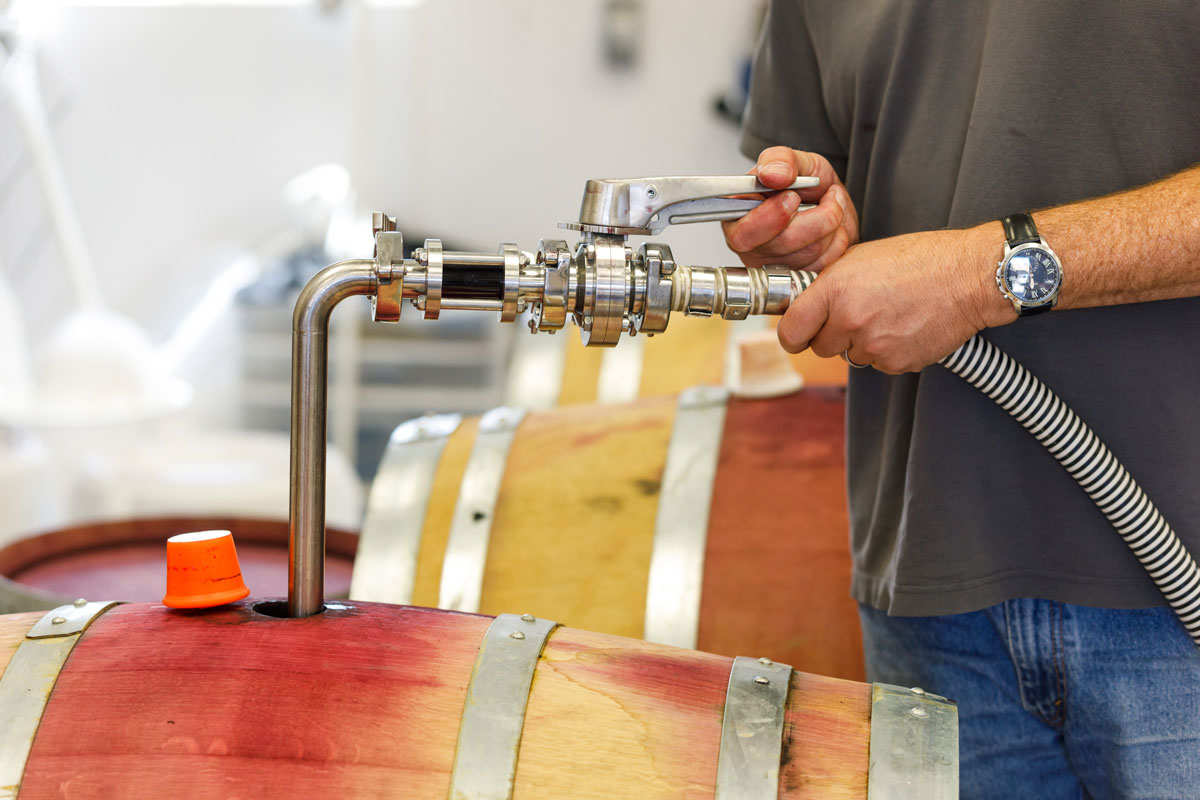
Justin and J. Lohr Center for Wine & Viticulture
|
|
|---|---|
Stage of Development:ConstructionLocation:Mt. Bisop Road |
Project Budget:$21.72 million |
Timeline:Planning: CompleteDesign: Complete Bid Opening: Complete Construction: April 2019 - July 2021 |
Delivery Method:Construction Management At-RiskJ.W. Design and Construction, Inc. |
FPCP Project Manager:Austin CreelMichelle Chariton |
Client:College of Agriculture, Food, and Environmental Sciences |
Donor:Multiple |
Architect:TLCD ArchitectureContractor:J.W. Design and Construction, Inc. |
Live video feed available here https://cafesbuilds.calpoly.edu/

