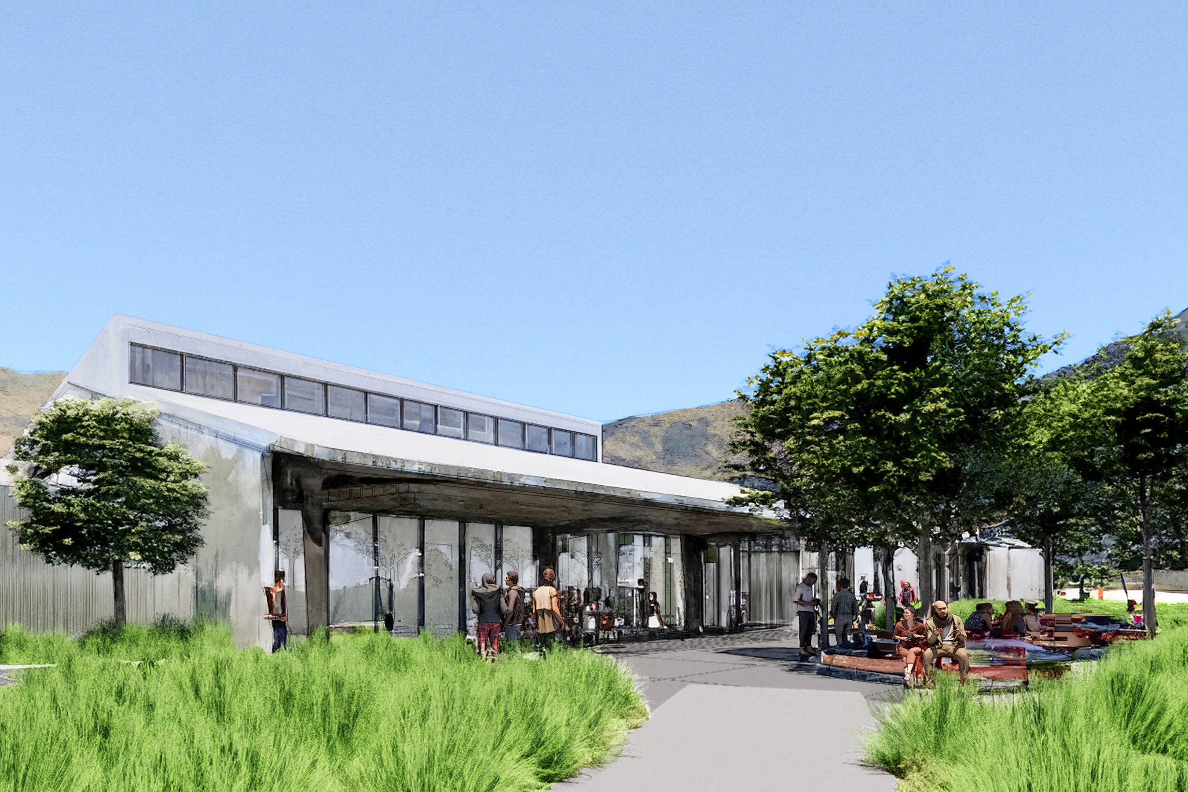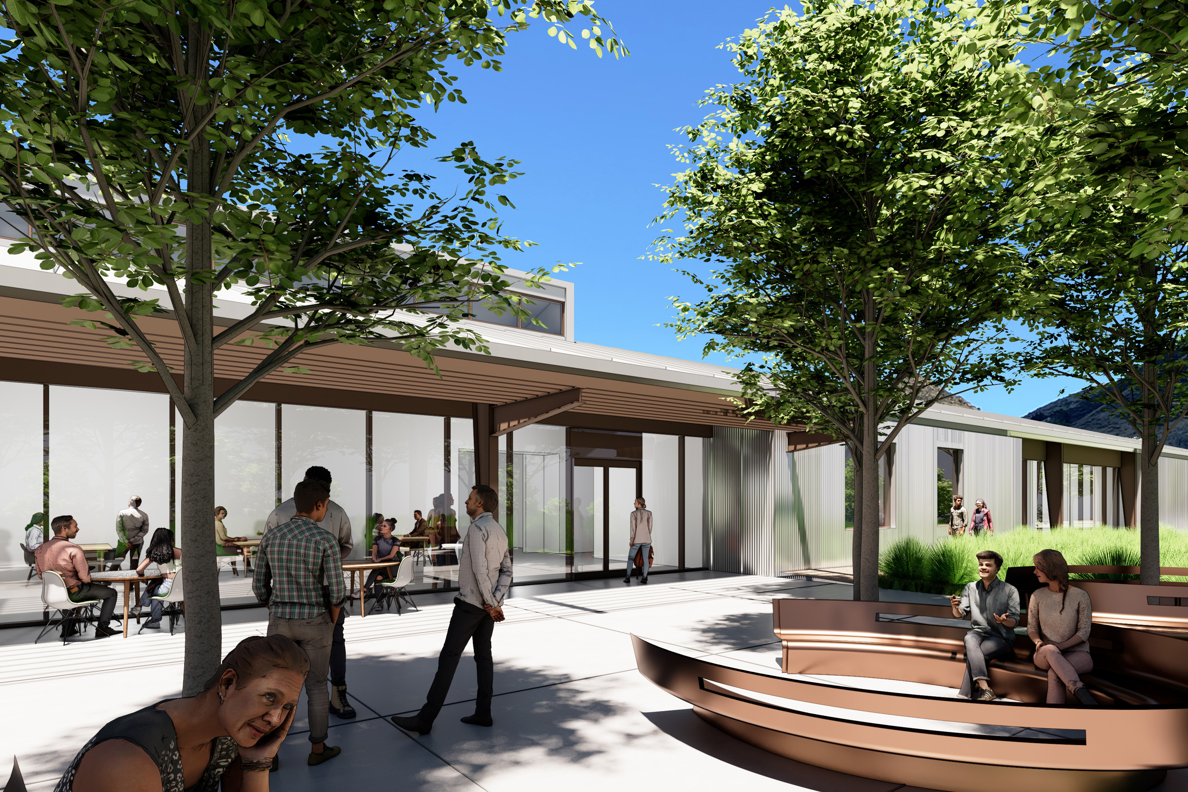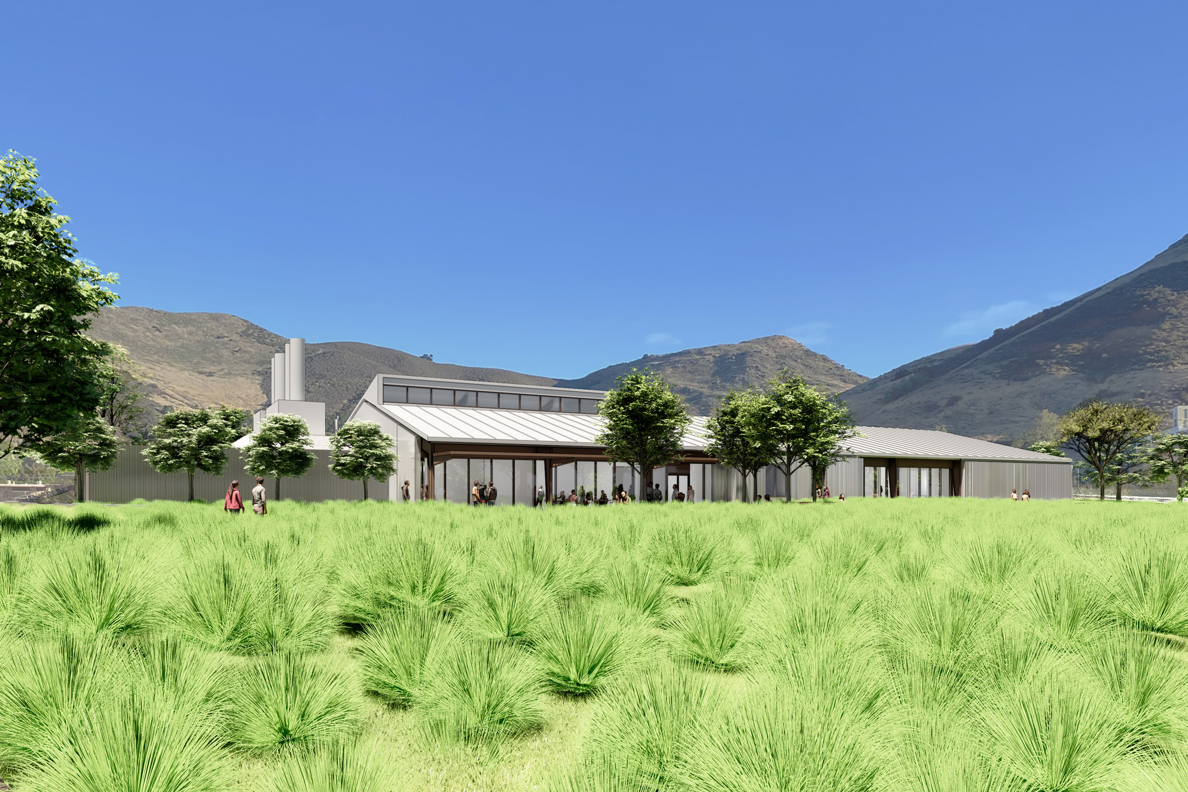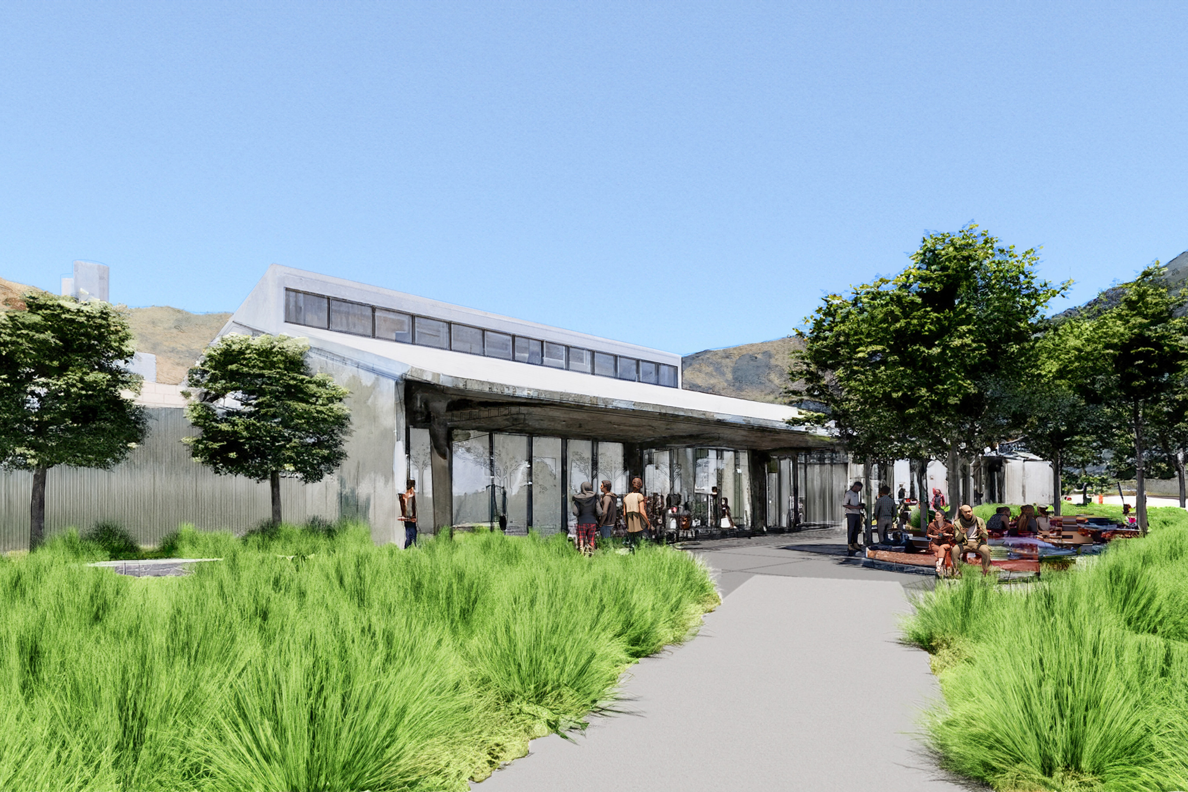
Animal Health Center
|
Goals for this project include:
|
|
|---|---|
Stage of Development:ConstructionLocation:Building 165 |
Project Budget:$31 Million |
Timeline:Planning: October 2022Preconstruction: May 2023 Construction: April 2024 Occupancy: January 2026 Acceptance: March 2026 |
Delivery Method:Collaborative Design Build |
FPCP Project Managers:Dan SwingleyGuillermo Valenzuela Client:College of Agriculture, Food, and Environmental Sciences |
Contractor:Hensel PhelpsArchitect:Gensler |
Leadership in Energy and Environment Design (LEED): Project is pursuing LEED CertificationFor more information, click here. |
|



