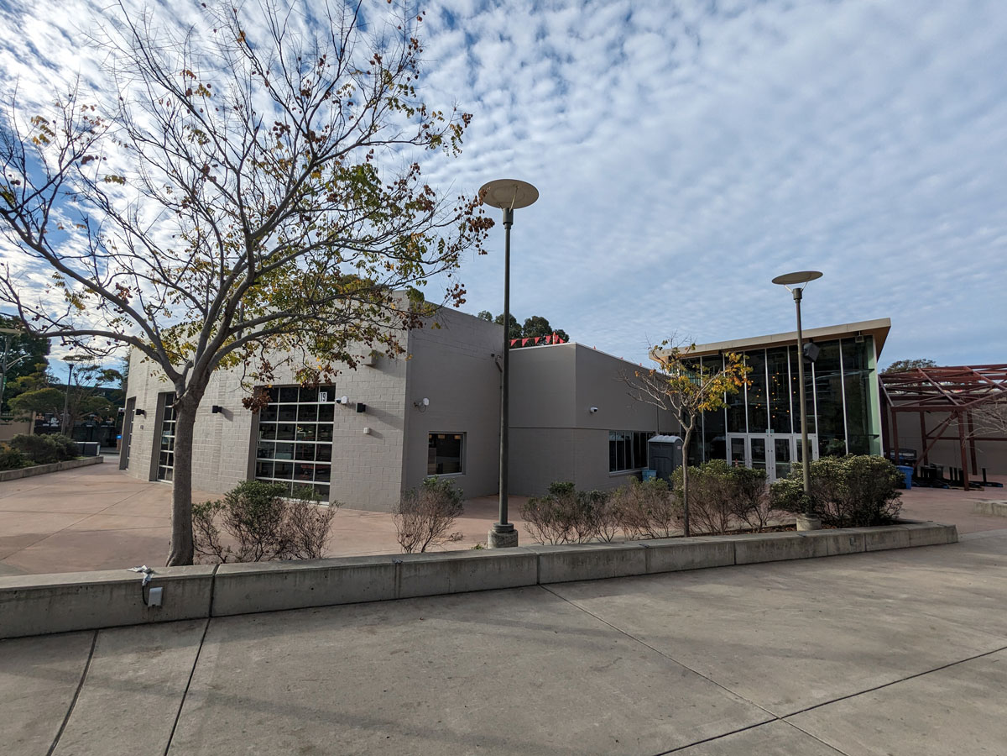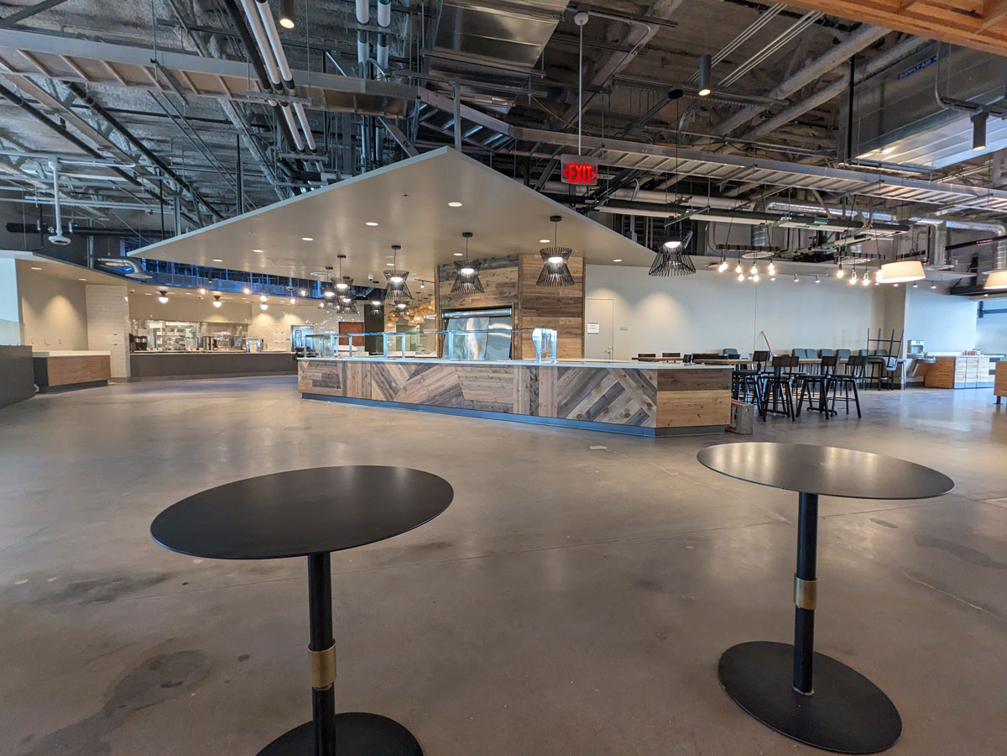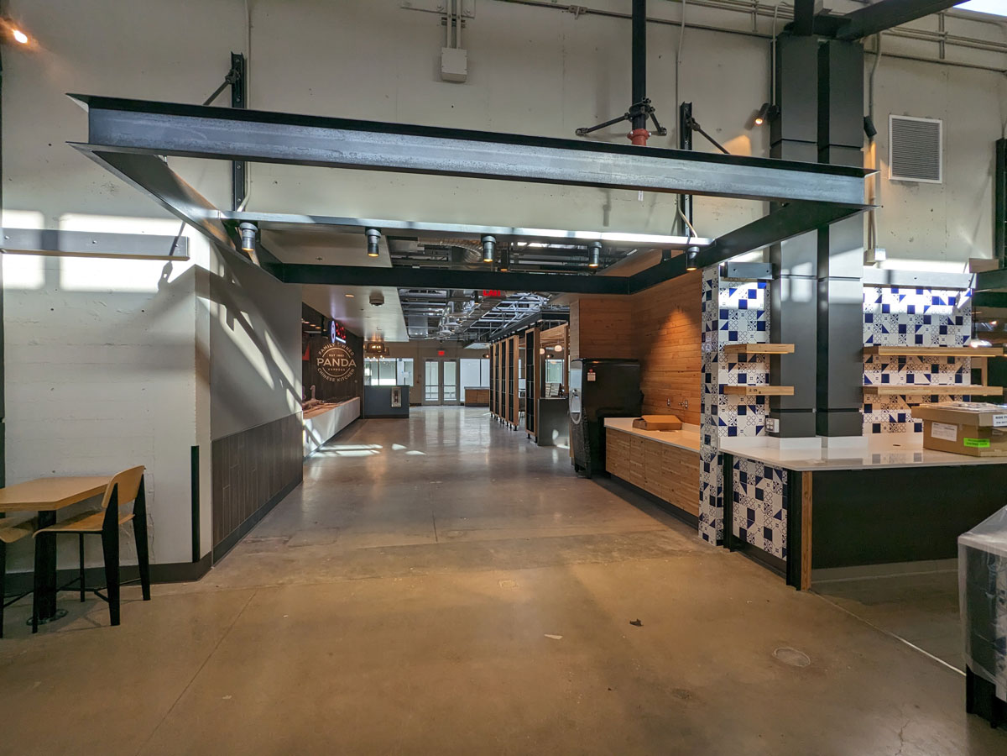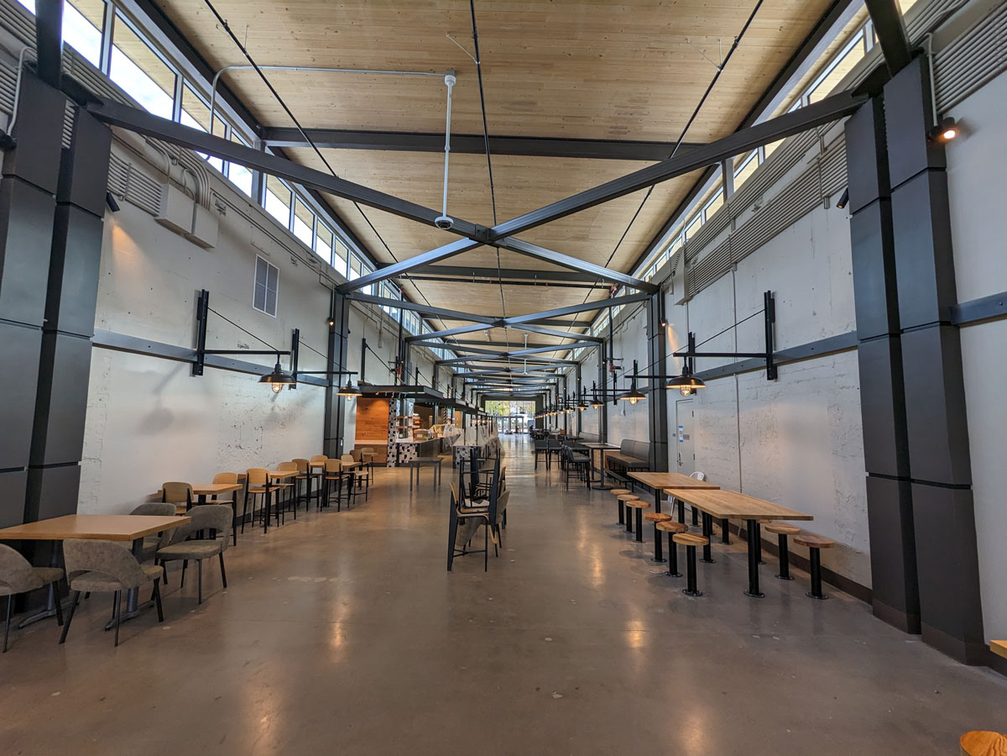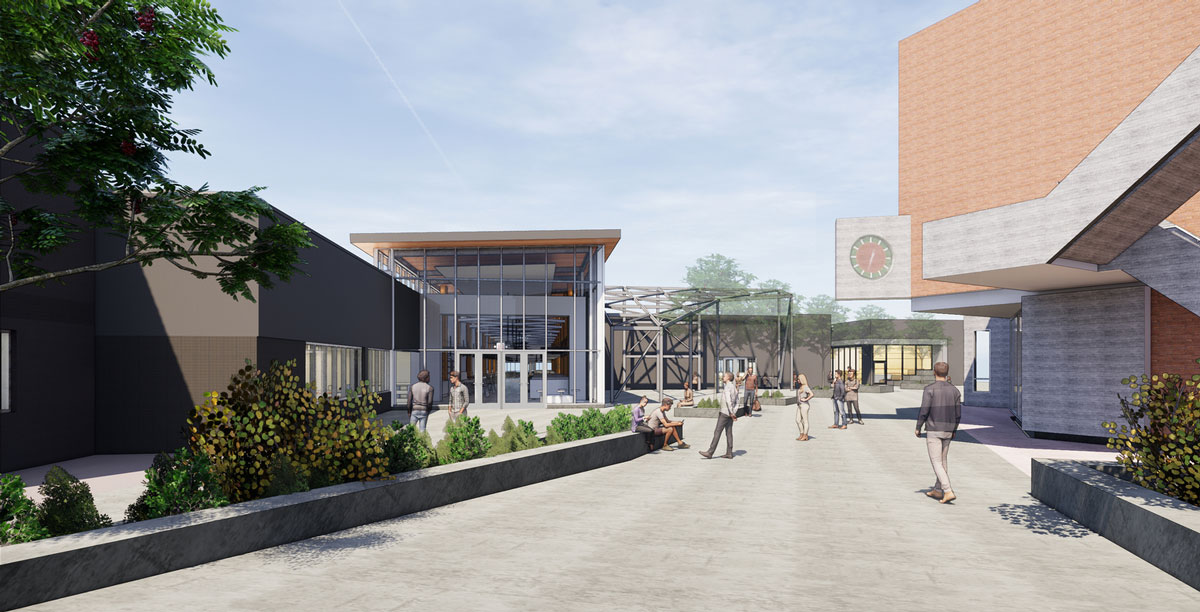
University Union - Dining Complex Building 19 & 19A
Renovation of Building 19A as part of the ""UNIVERSITY UNION NEIGHBORHOOD"" transformation. Reprogram interior to create student space, providing students with spaces to lounge, study and hold group meetings. Improve interior to include new electrical, lighting, finishes, upgraded sprinkler system and new built-in tiered seating. Renovate exterior to include paint, new glazing in select areas, sliding glass doors, canopy at entry and replace existing roofing system. |
|
|---|---|
Stage of Development:OccupancyLocation:Dining Complex Building 19 & 19A |
Project Budget:$34 Million |
Timeline:Planning: December 2017Preconstruction: May 2019 Construction: June 2021 Occupancy: December 2023 Acceptance: April 2024 |
Delivery Method:Construction Management At-Risk |
FPCP Project Manager:Mary Jo BachiniClient:Cal Poly Partners |
Architect:Pfeiffer ArchitectsContractor:Specialty Construction Inc. |

