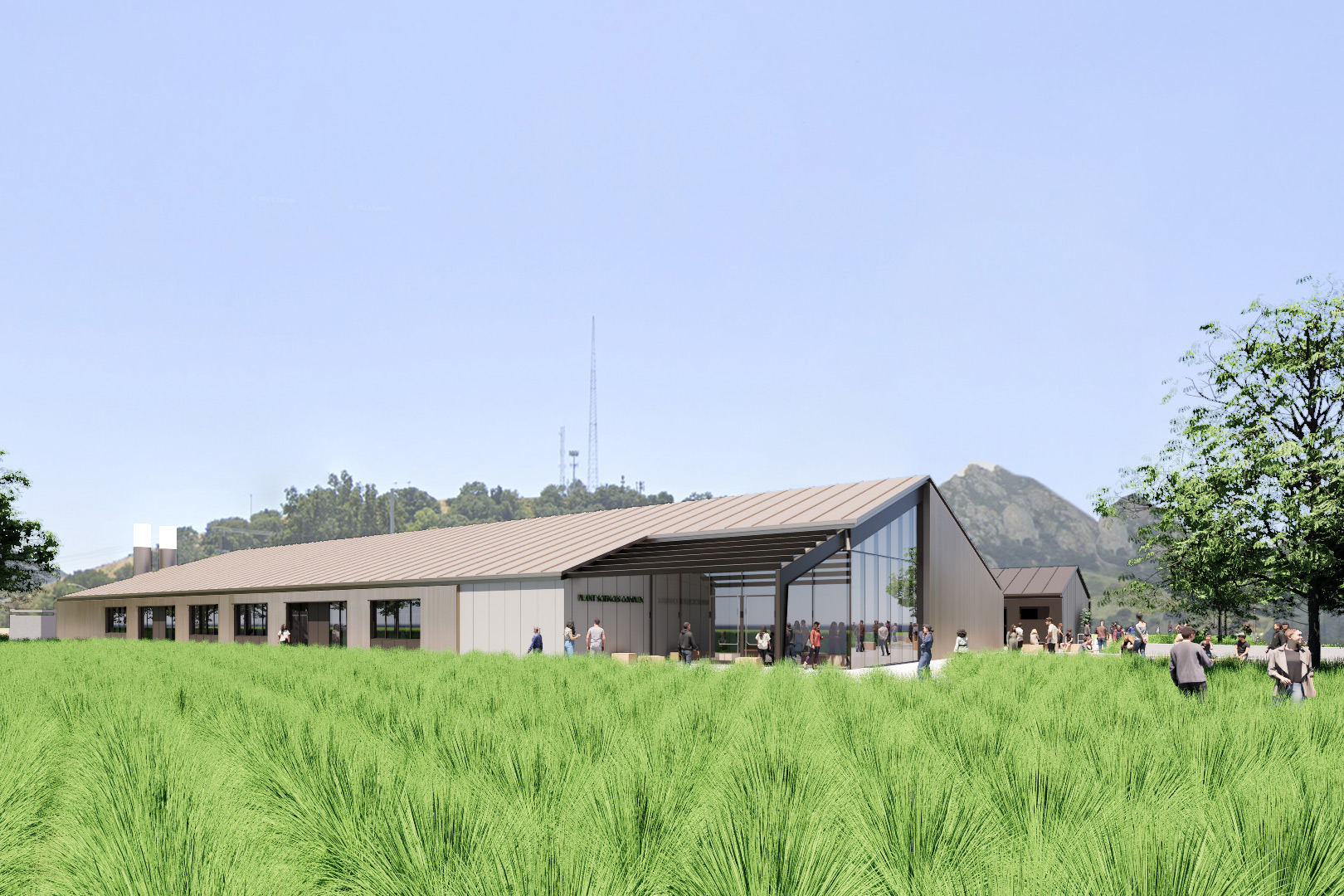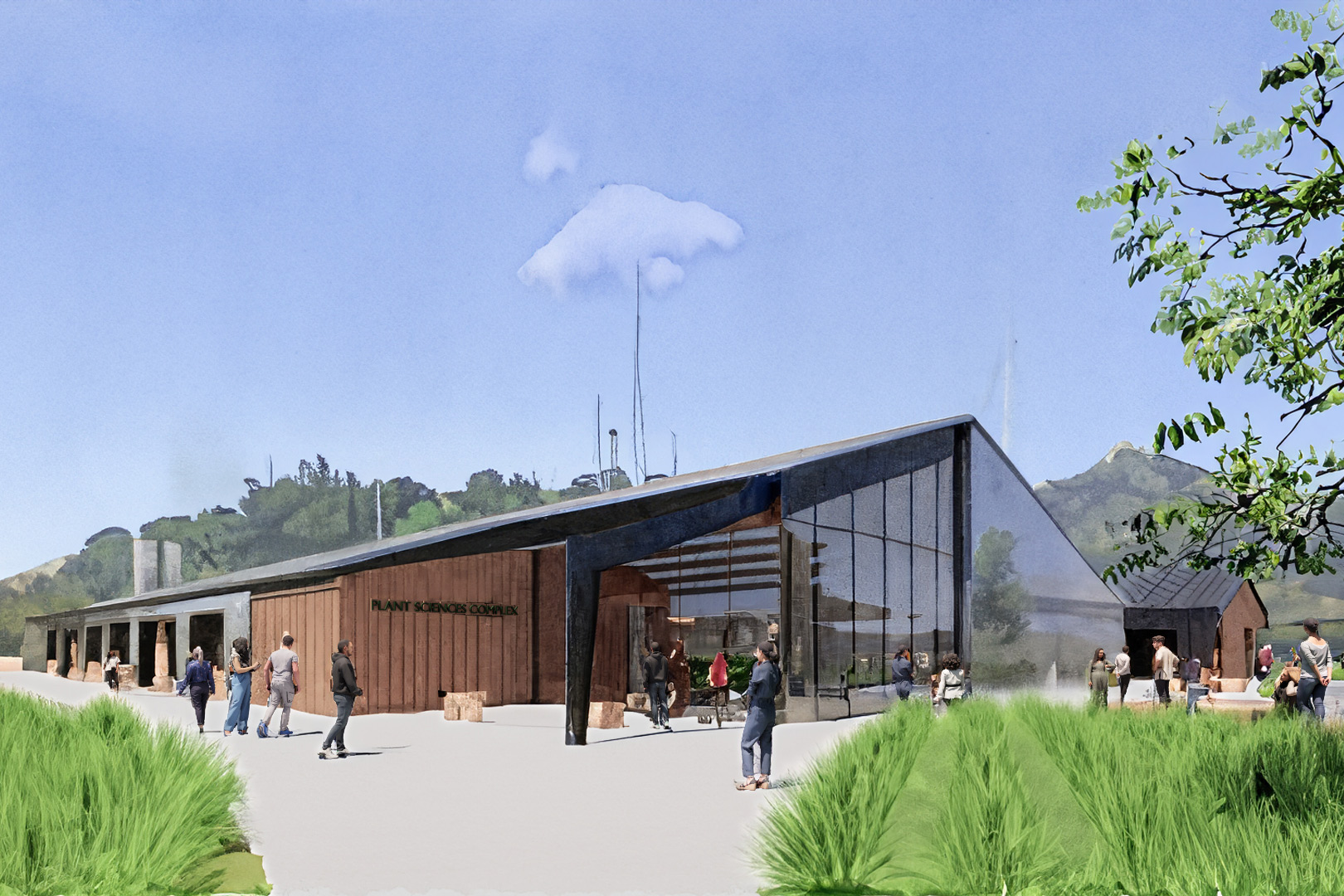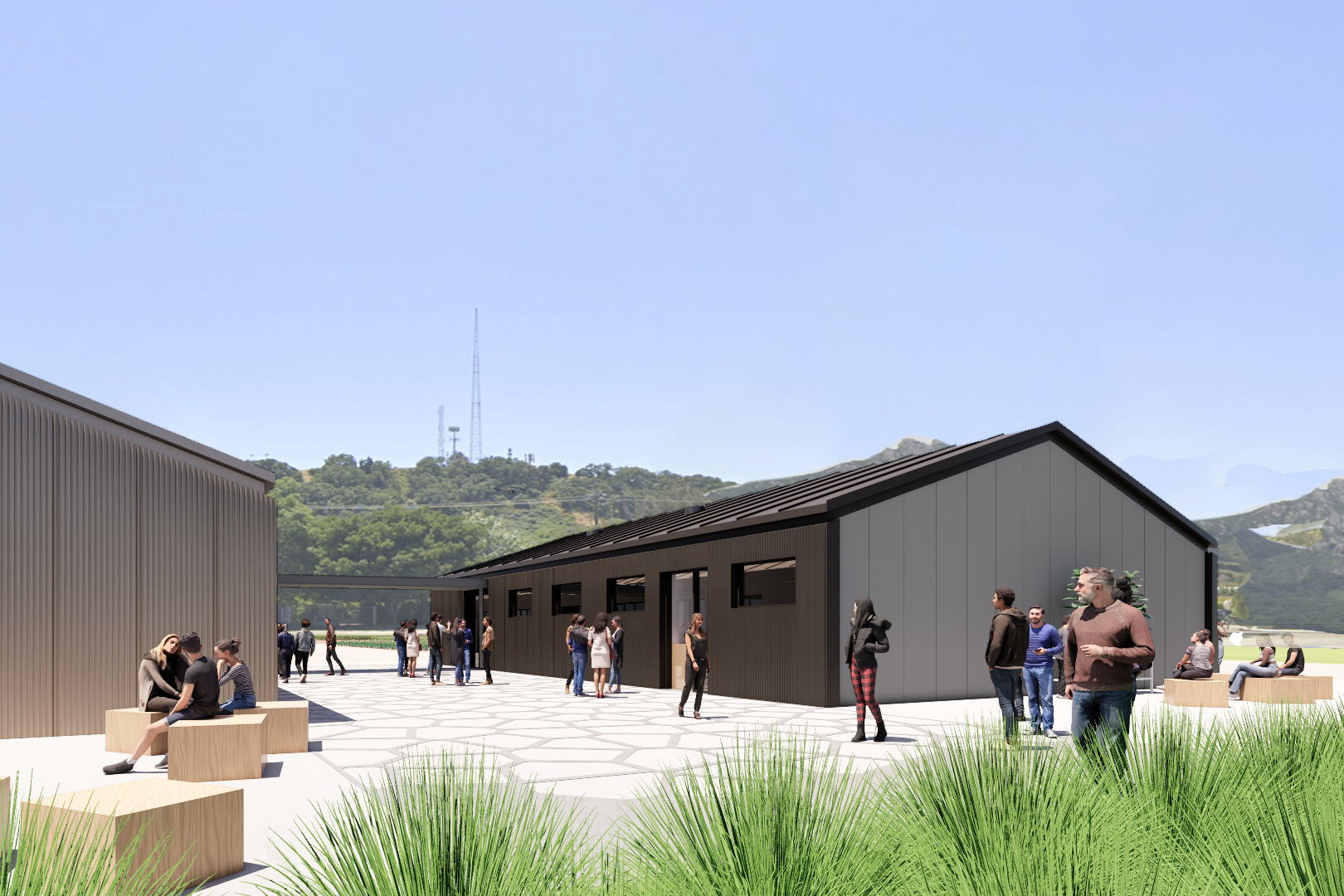
Plant Sciences Complex
|
The programmatic vision for this complex is comprised of distinct components that represent a microcosm of the contemporary food supply chain from farm to shop. The project includes construction of a 23,000 sf laboratory building, master site planning with the surrounding Crops Unit buildings to create spaces for students to gather and collaborate. The design of the complex will strengthen the corner of Highland Avenue and Mt. Bishop Road as a major gateway entrance into campus while also promoting the complex itself as a destination for visitors exploring Central California’s agricultural attractions. |
|
|---|---|
Stage of Development:ConstructionLocation:Building 159 |
Project Budget:$33.6 Million |
Timeline:Planning: January 2023Preconstruction: May 2023 Construction: April 2024 Occupancy: February 2026 Acceptance: March 2026 |
Delivery Method:Collaborative Design Build |
FPCP Project Managers:Penny SandmanGuillermo Valenzuela Client:College of Agriculture, Food, and Environmental Sciences |
Contractor:Hensel PhelpsArchitect:Gensler |
Leadership in Energy and Environment Design (LEED): Project is pursuing LEED CertificationFor more information, click here. |
|


