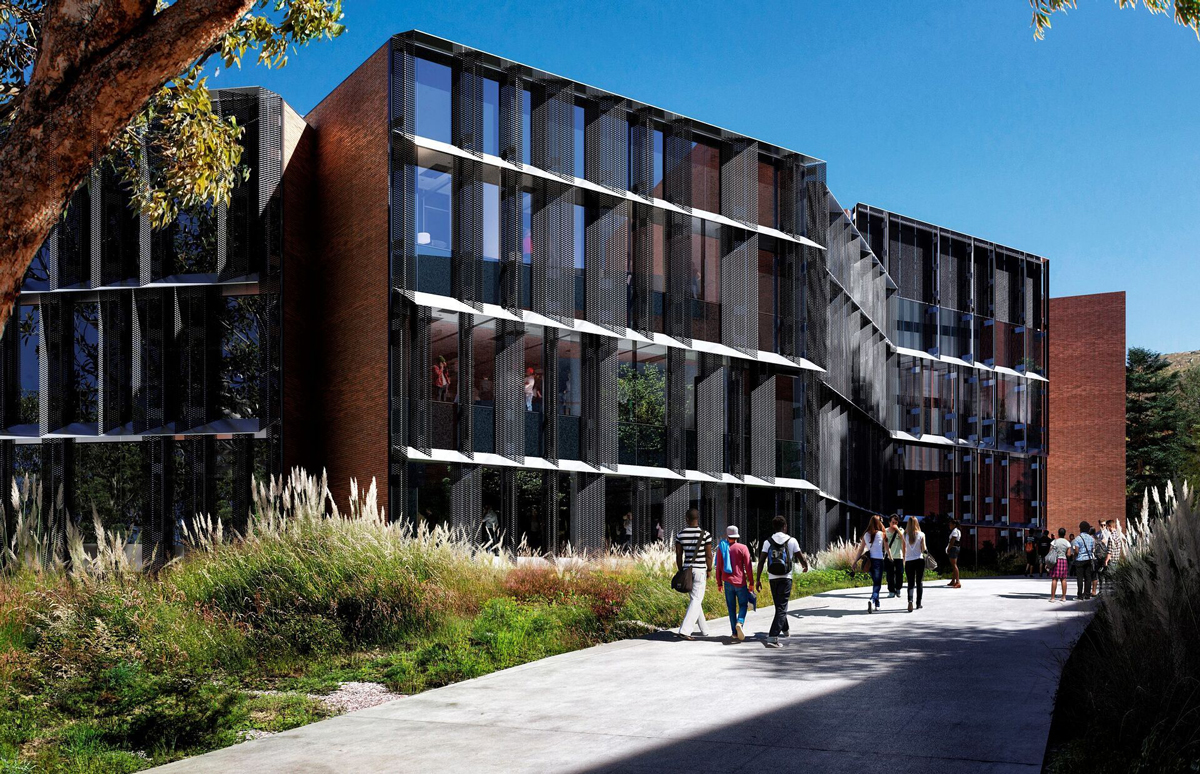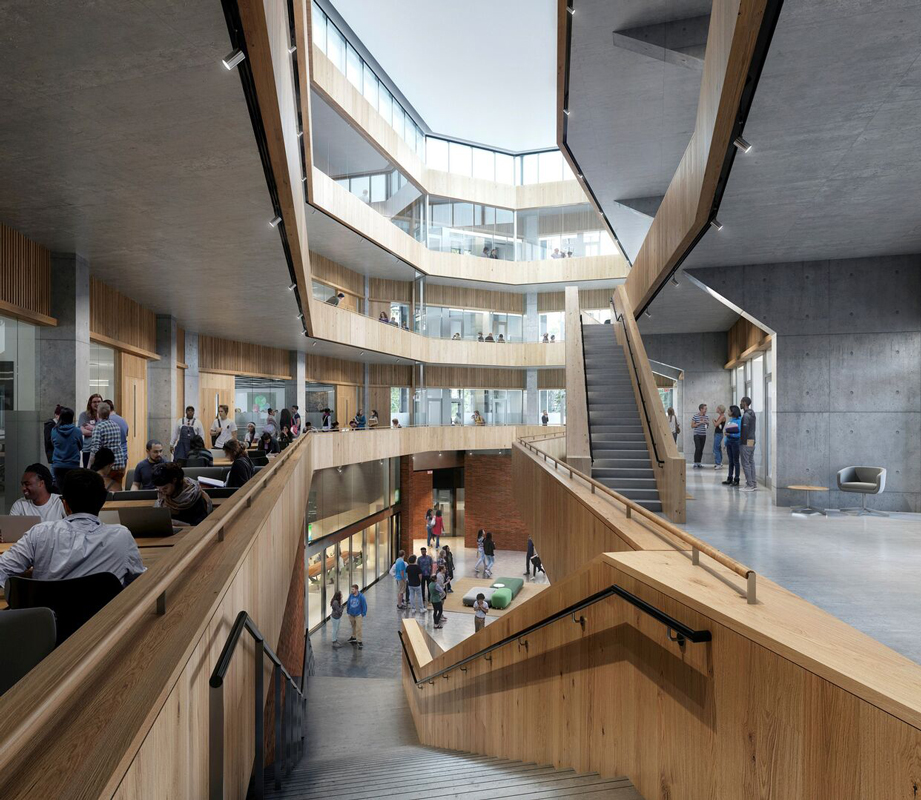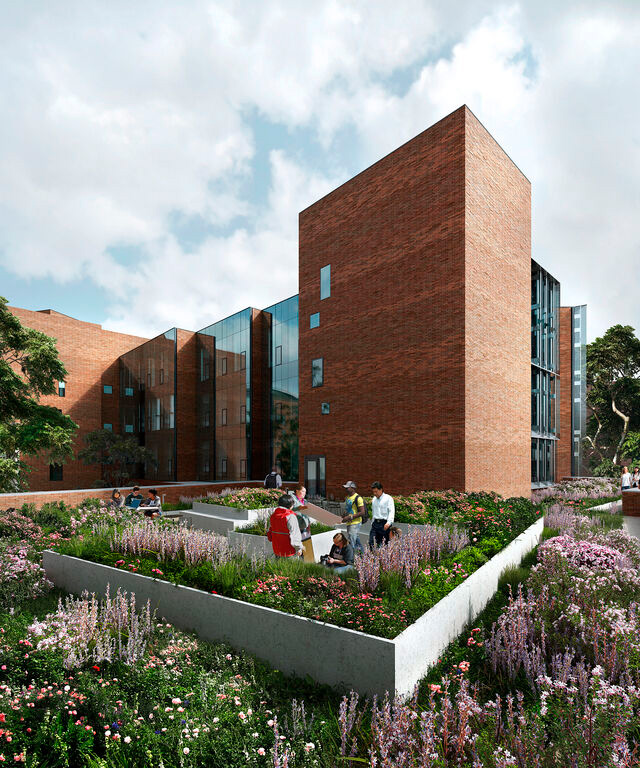William and Linda Frost Center for Research and Innovation

Passive design strategies and natural ventilation ensure the building will be as healthy as possible for occupants. One hundred percent outside air from air handling units and operable windows in offices allow the building to avoid the recirculation of air that might provide an avenue for airborne pathogen exposure. Designed to achieve LEED Gold® certification, the building will consume 30% less potable water than current California efficiency standards and have capacity to accommodate future rooftop solar panels. To make the atrium space the most inspiring, inviting space on campus, rigorous coordination was done during design and construction to remove all distractions from the atrium, such as visible mechanical ducts or diffusers, sprinkler pipes, electrical conduits, etc.Source: ZGF.com Other features to note:
|
|
|---|---|
Stage of Development:CompletedLocation:William and Linda Frost Center |
Project Budget:$133 million |
Timeline:Planning: January 2017Design: December 2018 Construction: May 2019 - May 2022 Occupancy (Temporarily Certificate of Occupancy): November 2022 - April 2022 Acceptance (NOC): January 2023 |
Delivery Method:Construction Management At-Risk - Gilbane |
FPCP Project Manager:Carla BrownDan Swingley |
Client:College of Science and MathematicsCollege of Agriculture, Food and Environmental Sciences College of Liberal Arts University Scheduling Frost Foundation |
Donor:William and Linda FrostJim and Suzanne Boswell Jack and Felisha Cashin |
Architect:ZGF ArchitectsContractor:Gilbane |
Leadership in Energy and Environment Design or (LEED): Goldis an internationally recognized certification system to assure, by third-party verification, that a structure meets standards in range of key performance areas, from energy savings and water efficiency to CO2 emissions reduction and indoor environmental quality. Projects earn one of four levels of LEED certification - certified, silver, gold or platinum - based on a point-based rating system.For more information, click here. |
|



